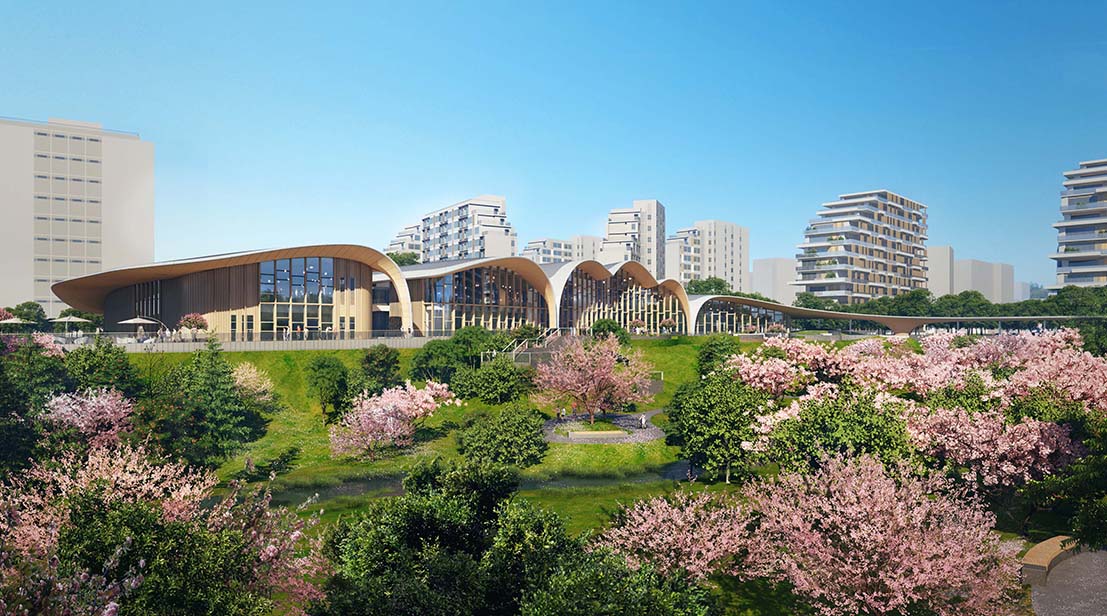SUNLAY三磊办公建筑的设计原则首先从场地文脉与使用需求出发,在强调使用率与效率的同时关心人文感受,使办公空间更有人文关怀和交流互动,从而提升办公空间的价值和工作效率。不同的区位、场地与开发策略确定了办公空间的形态。租售比例影响到办公建筑的整体规划、交通组织、平面格局、机电方案和后续的物业管理模式。全年动态能耗、采光、通风、垂直交通组织这些技术要素都需要在开始的概念方案中进行综合平衡,从而奠定项目成功的基础。
在SUNLAY三磊过往的办公建筑设计经验中,从小型独立办公、总部基地办公、商务园规划与建筑直到5A级信息智能化办公和超高层办公综合体,效率、灵活适应性、文化属性、可识别性、标志性都自始至终贯穿于规划设计之中。
在SUNLAY三磊过往的办公建筑设计经验中,从小型独立办公、总部基地办公、商务园规划与建筑直到5A级信息智能化办公和超高层办公综合体,效率、灵活适应性、文化属性、可识别性、标志性都自始至终贯穿于规划设计之中。
The office design principle of SUNLAY is first of all based on site context and use requirement. We emphasize utilization rate and efficiency while pay attention to humanistic feelings to create a more humanistic atmosphere and frequent interaction between office spaces, thus promoting the value of office space and work efficiency. During design stage, there are matters influent design scopes such as different zone, location and development strategy which affect the pattern of office space. Additional ratio between rent and sale also influences overall planning, traffic operation, floor plan, mechanical plan and succeeding property management mode. Such technical factors as annual dynamic energy consumption, lighting, ventilation, vertical traffic operation all need to be comprehensively balanced in the preliminary concept design to lay the foundation for the success of the project.
Regarding to our design experiences, not only planning design but also architecture design, from small independent office, headquarters office, Business Park to 5A Information intelligent office and skyscrapers, factors as efficiency, adaptive flexibility, cultural attribute, recognizability and landmark role all shall be constantly considered in all design stages.
Regarding to our design experiences, not only planning design but also architecture design, from small independent office, headquarters office, Business Park to 5A Information intelligent office and skyscrapers, factors as efficiency, adaptive flexibility, cultural attribute, recognizability and landmark role all shall be constantly considered in all design stages.


